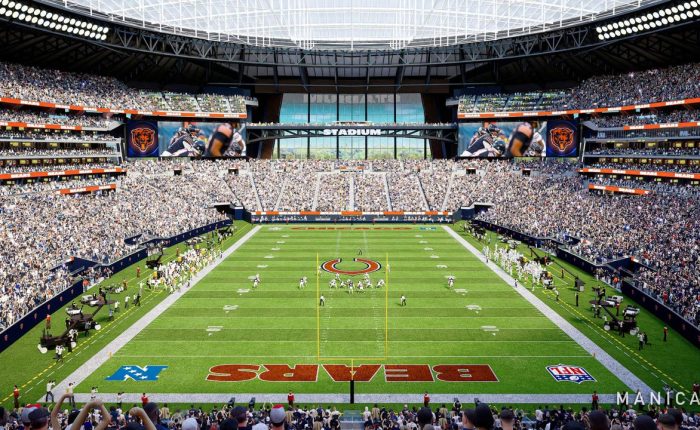PHOTOS: See inside the Bears’ proposed Arlington Heights stadium


ARLINGTON HEIGHTS – The Chicago Bears on Tuesday released new renderings of their proposed stadium in Arlington Heights.
What we know:
The images, designed by Manica Architecture, show the interior, exterior and mixed-use development planned around the venue.
Earlier this month, Bears President and CEO Kevin Warren pitched the project to fans, calling 2025 the year to finalize the plans.
He said the team hopes to host a Super Bowl as soon as 2031, which would mark the first in the Chicago area.
The Bears purchased 326 acres in Arlington Heights in 2023 for the site. Plans call for a fixed-roof stadium and year-round mixed-use development designed to host “marquee events,” Warren said in a letter to fans.
The location would also include convenient parking and access to a nearby Metra station.
What’s next:
The team is still working with the village of Arlington Heights to secure the necessary approvals to begin construction.
RELATED: Chicago Bears President Kevin Warren sells Arlington Heights stadium to fans before season opener
The Source: The information in this article was provided by the Chicago Bears and previous FOX 32 reporting.
